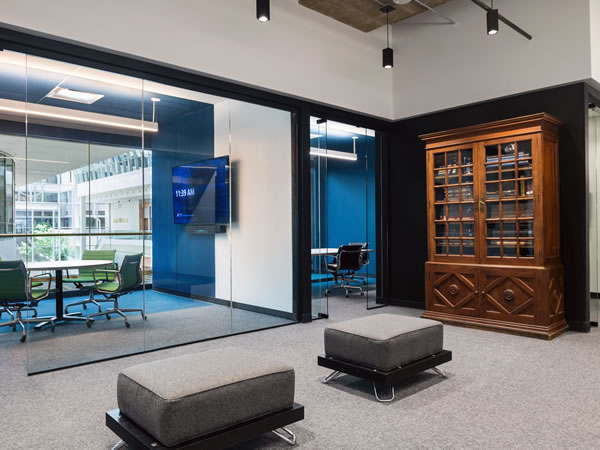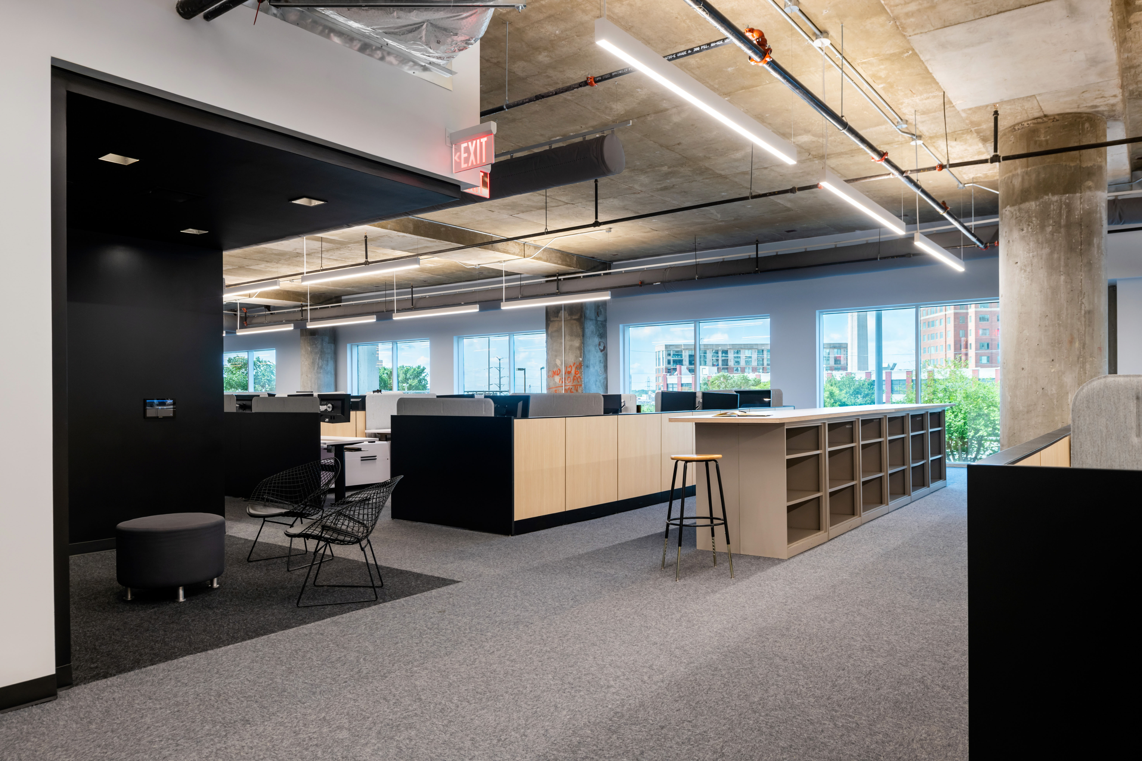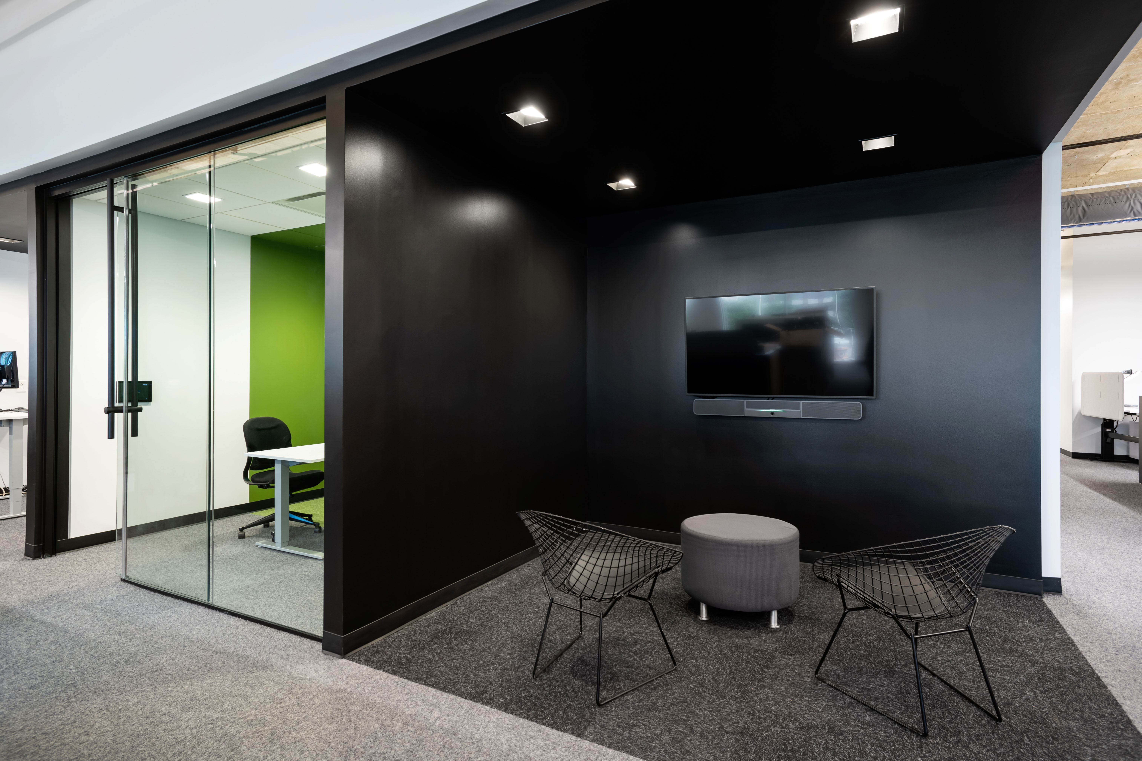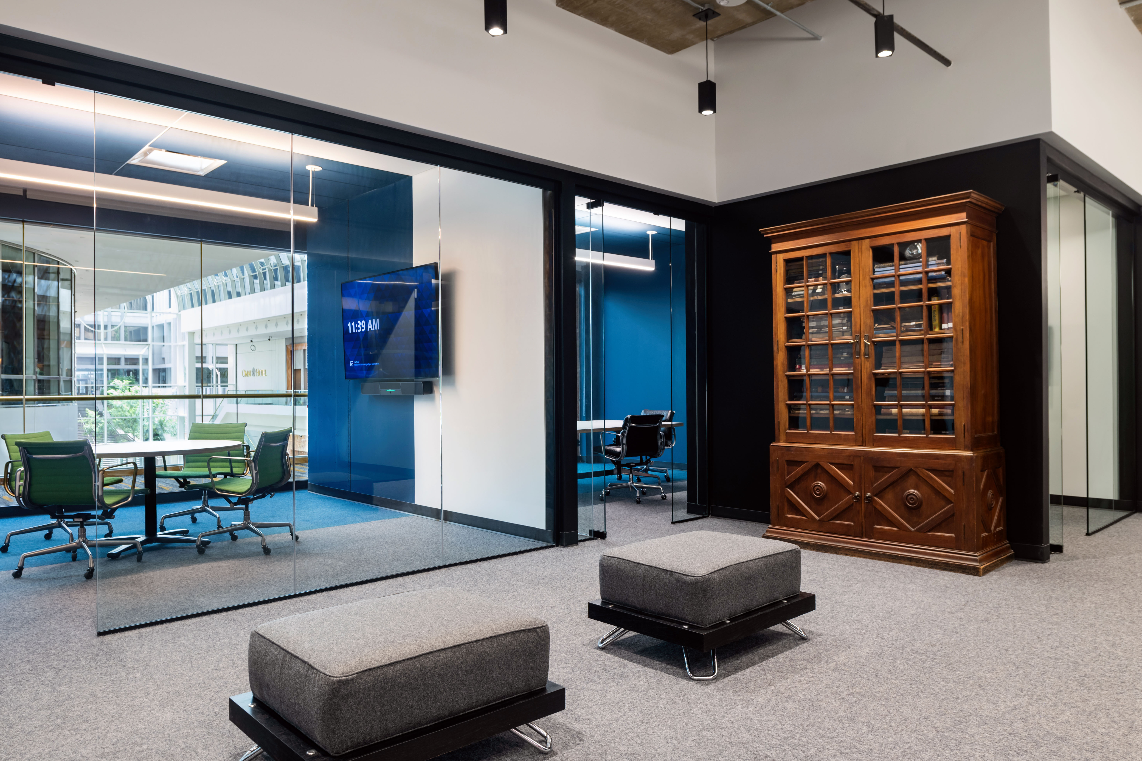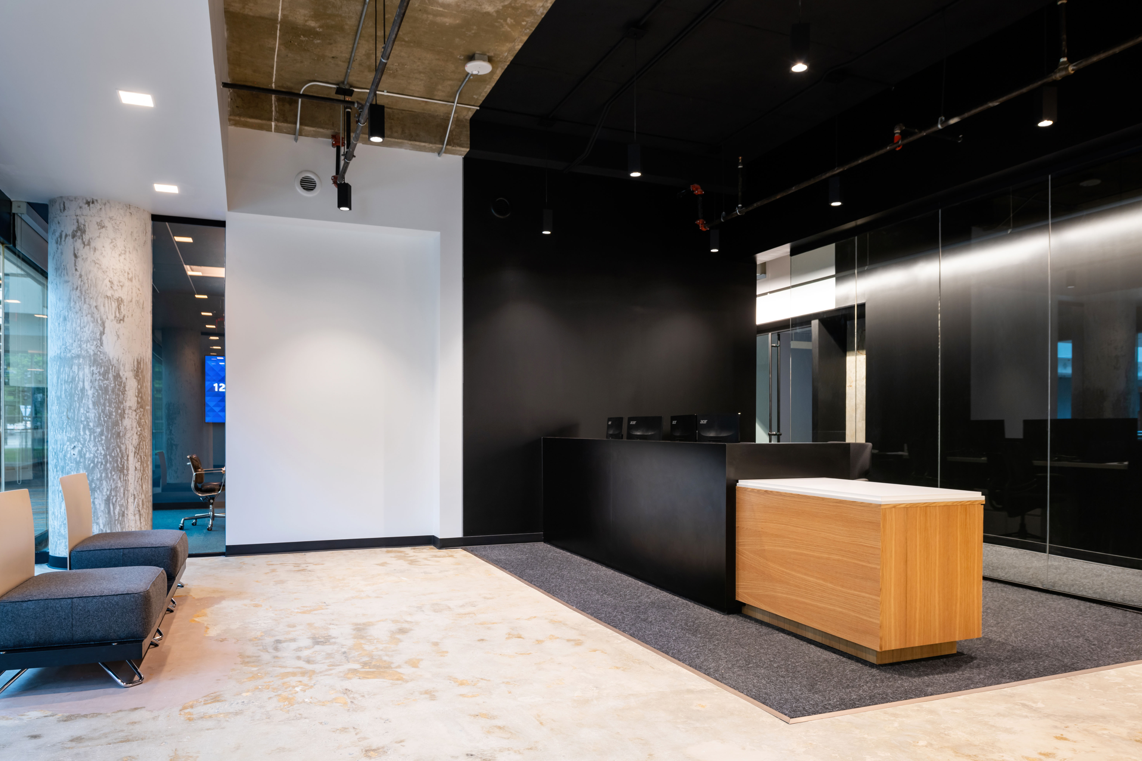Office Renovation
Richmond, VA
25,000 SF
Project Details
Emerald parterned with Baskervill and ECI Development to renovate the 2nd floor and some of the 1st floor of James Center Tower 3, roughly 25,000 SF for Baskervill's new Richmond Headquarters. The renovation included new conference rooms, breakrooms and an open office plan. Unique aspects of the project included the blending of unfinished concrete, columns and open ceilings with high end level 5 wall finishes and interior storefront.


