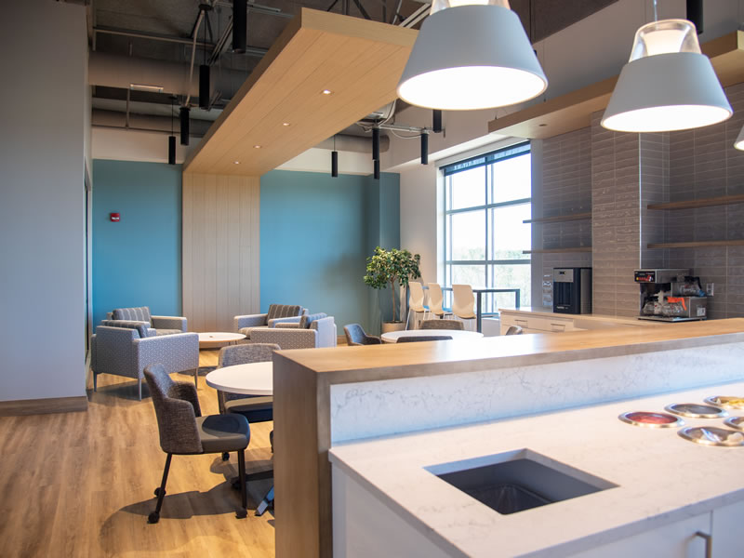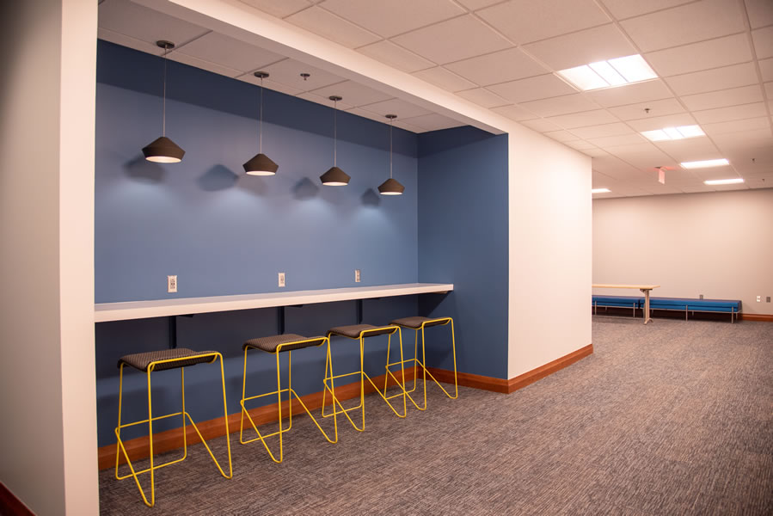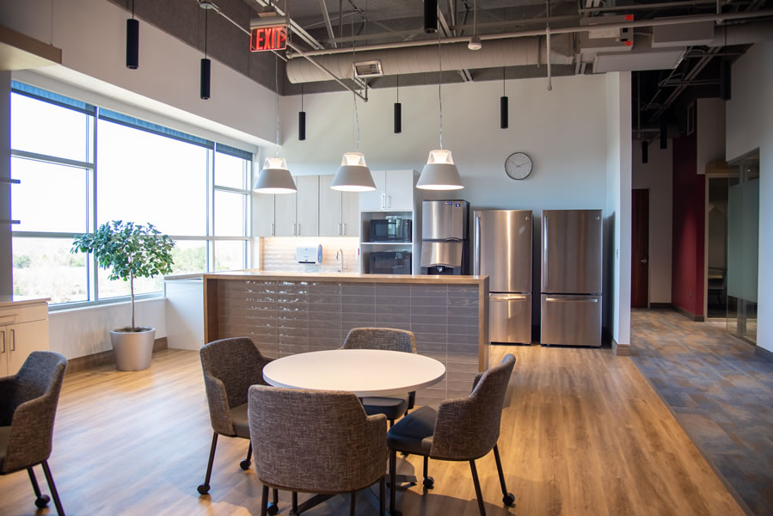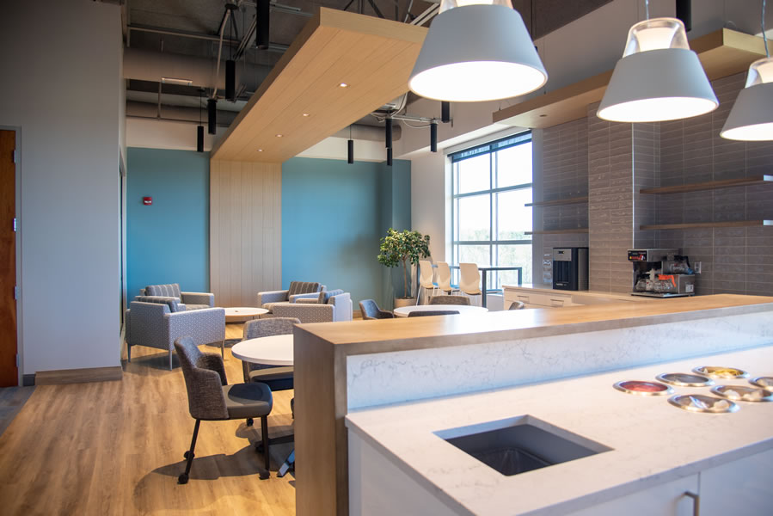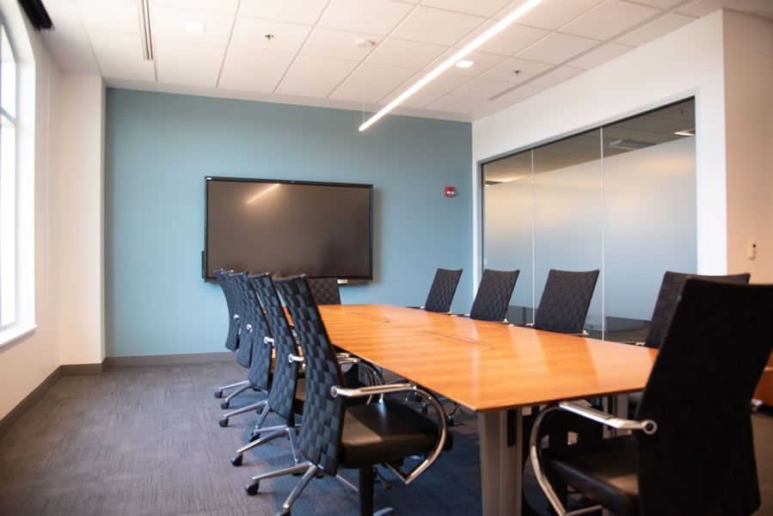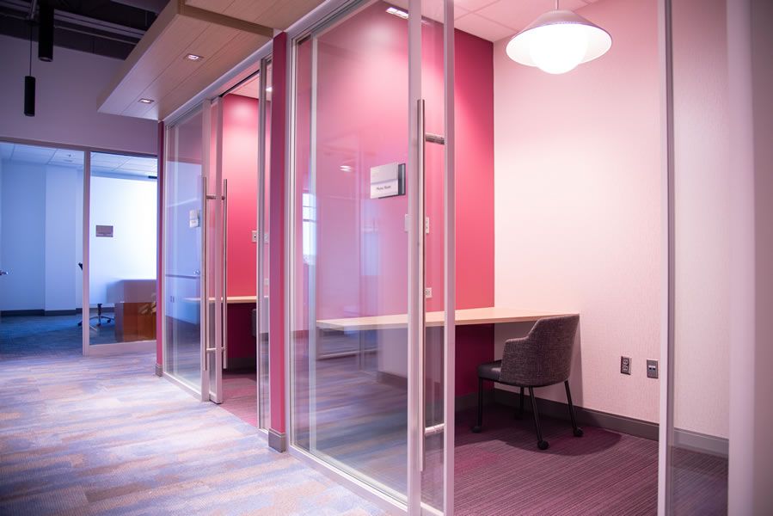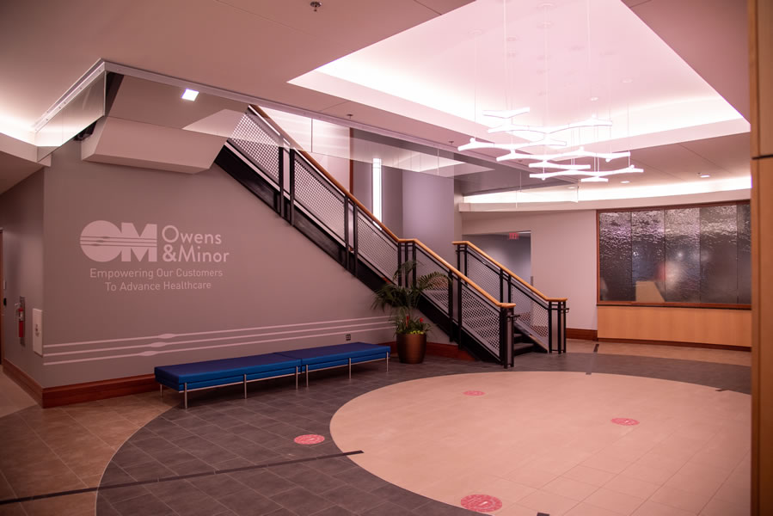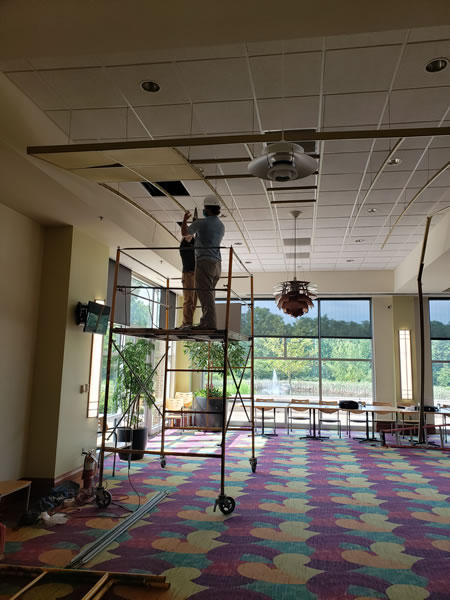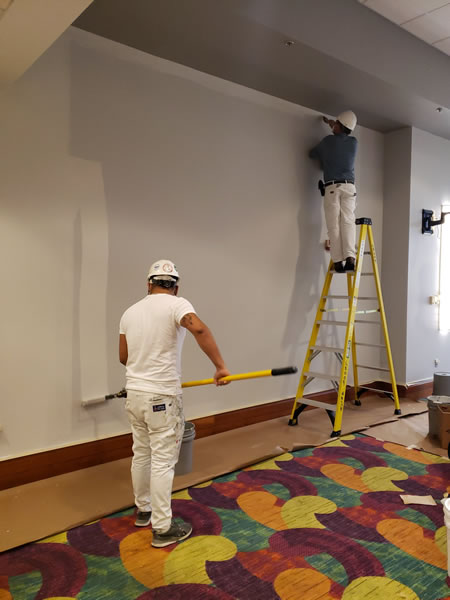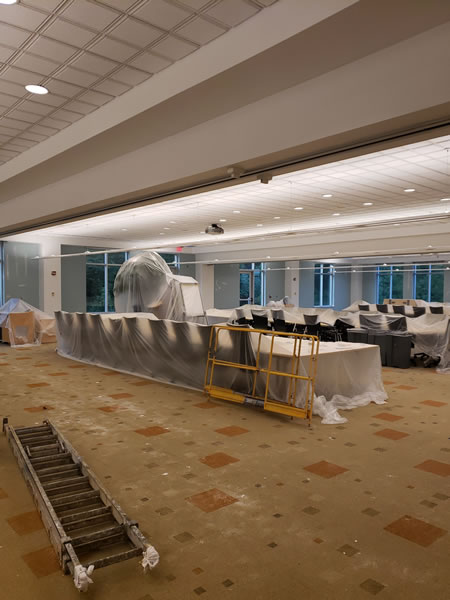Office Renovation
Richmond, VA
34,000 SF
Project Details
Emerald Construction was the selected contractor to partner on a design-assist contract to renovate over 34,000 sf of break rooms, meeting areas and common spaces. We outlined the key activities and sequenced the construction across 4 floors of the office building


